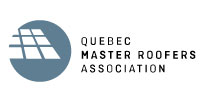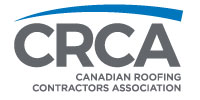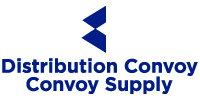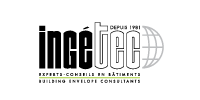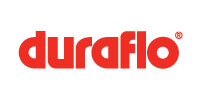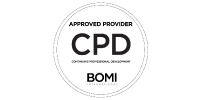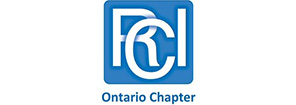Booth Standards
The Booth Standards have been designed to ensure safety and fairness to all exhibitors. Show Management reserves the right to restrict exhibits which, because of noise or any other reason, become objectionable; also to close without indemnity the exhibit of any exhibitor who shall refuse after notice to conform to the policies & standards which apply to all other exhibitors. The complete Policies and Standards are enclosed. The following is a summary of some of the key points you must be aware of. For purposes of this document, Show Management is defined as Canadian Roofing Contractors Association and Informa Canada Inc.
- Show Management will provide white/silver eight foot (8’) high pipe and drape back wall and three foot (3’) high side walls.
- Display material of any nature (including but not limited to signs, logos, show cases, display or storage cabinets, electrical fixtures, wires, conduits, etc.) may be placed to a height not exceeding eight feet (8').
- Exhibitors are fully responsible for the remainder of their booths.
- Carpets, hard-wall units and exhibit accessories are available from GES Canada.
- While side walls are not encouraged, if you choose to have a side wall, they but must be limited to a maximum of 5' out from the rear of the booth, allowing 50% visibility at the sides of the exhibit. The remaining five feet (5') must be at a height no greater than four feet (4').
- All sides and surfaces of the exhibit (including booth, signs, display racks, shelves, etc.), which are exposed to view must be properly finished and decorated and fit within the confines of your booth space and inside the regulations as listed above.
- Any other furnishings, electrical, audio-visual equipment, etc. desired by the exhibitor are the responsibility of the exhibitor.
- Exhibitors must carpet the entire floor space of their booth. The only exception to this requirement is for Heavy Equipment Areas.
- If you do not have your own carpeting, it can be rented from GES.
- Painting, nailing or drilling of the building floor is not permitted.
- Exhibitors wishing to lay floor covering other than carpet, or build any structure, may not adhere it directly to the building floor. It is required that building paper, plastic sheeting, or some other suitable protection be laid on the building floor, prior to laying the floor covering.
- If double-sided tape is used, it must be completely removed by the exhibitor during move-out.
- Exhibitors must not use masking tape, clear packaging tape or duct tape to adhere the covering to the show floor. The recommended tape is Scapa Tape - #174.
AVOID TRIP HAZARDS: Exhibitors should ensure they build any raised floors with these requirements in mind:
- Exhibitors with raised floors must remember that they are limited to a maximum height of six inches (6″).
- All concealed wiring must be quickly accessible for emergency service.
- If you plan on installing raised floors in your booth, they must be non-hazardous and wheelchair accessible.
- Wheelchair ramps must be at least three feet (3′) wide, with a maximum slope of 1:12 (i.e. a six-inch (6″) rise would require a six-foot (6′) run).
- Landings must be provided at tops and bottoms of ramps and must be at least thirty-six inches (36″) wide by sixty inches (60″) and free of obstructions.
- Ramps must be curbed or guarded at their edges and surfaces must be firm and slip-resistant. There must also be a ramp at every 100 feet (100').
- Please note: the full extent of any ramp must fall within your assigned booth space and cannot extend into the aisles.
- Any pop-up or hard-wall booths must also be eight feet (8') high.
- Sidewalls from the rear of the booth to the aisle and must be limited to a maximum of five feet (5') from the rear of the booth, allowing 50% visibility at the sides of the exhibit. Extensions of side rails beyond five feet (5') from the rear of the booth must be at a height no greater than four feet (4’). Exceptions will be made for island booths (i.e., where 4 sides of the exhibit face onto an aisle).
- All sides and surfaces of the exhibit (including booth, signs, display racks, shelves, etc.) which are exposed to view must be properly finished and decorated. Large equipment or structures should be placed as close as possible to the rear of the booth. Consider your neighbours. Do not block their view.
- If your display does not comply with these booth regulations, it must be approved by Show Management prior to move-in by email to Tori Grant at [email protected].
- Exhibitors wishing to hang banners from the ceiling must first obtain approval from Show Management.
- Please email your requests for Sign Hanging with dimensions of your sign and any supporting documentation to Tori Grant, Operations Coordinator at [email protected].
- Ceiling hung signs must be contracted through the Palais des congrès de Montréal. See ordering details on the Order Forms & Checklist page.


